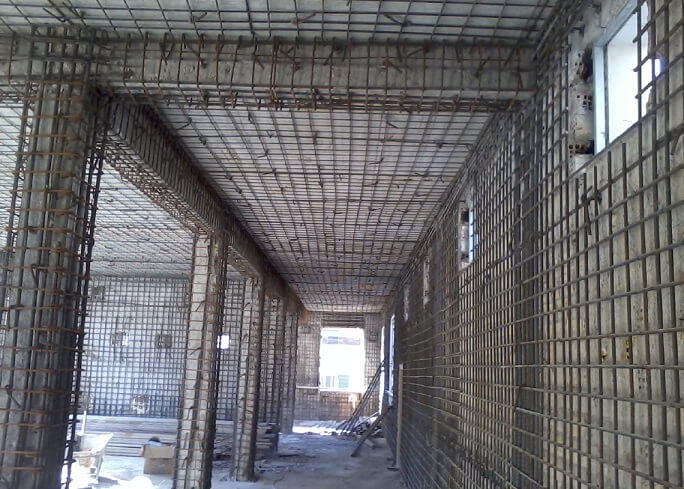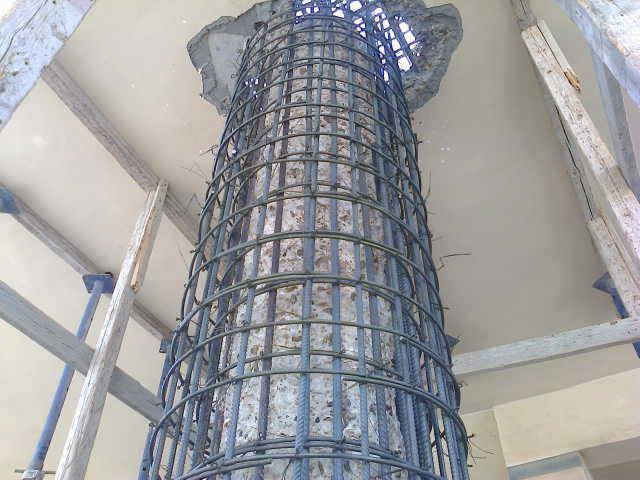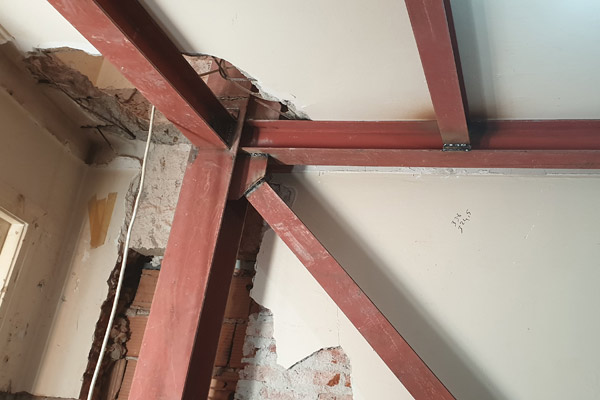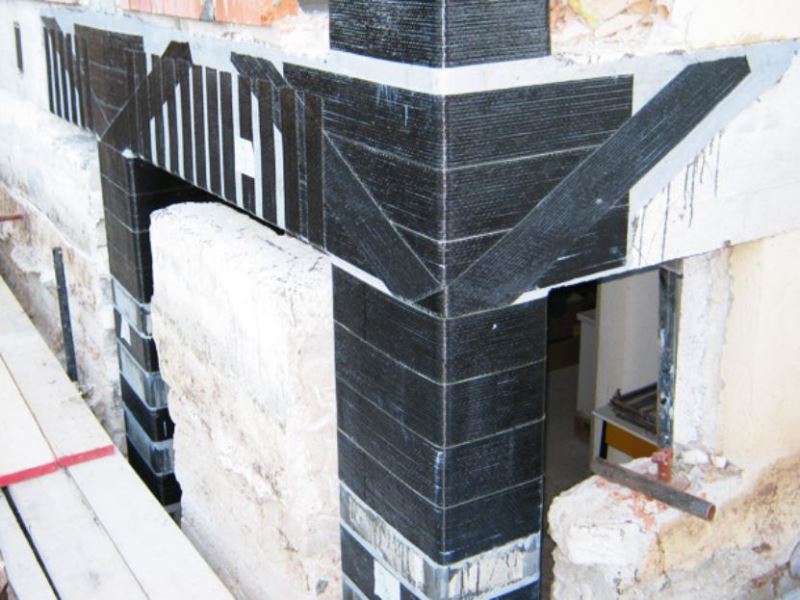Value Adding Projects Reliable Services
Presentation file
Reinforcement of Earthquake Risk Structures
As B' İnşaat, we always develop and apply reinforcement methods with an innovative perspective in buildings. In structural reinforcement projects, we never approach buildings on an element basis, as in standard strengthening projects, but rather use system-based renovation and building-within-a-building technique.
The important point here is to place elements at key points in the structure, to strengthen the elements at important points, and to carry the earthquake loads on the structure to these elements. In a properly executed retrofitting project, the old elements should be rendered not under earthquake load anymore. Undoubtedly, this situation requires detailed engineering knowledge and skills.

In this context, BH İnşaat is a company that always aims to stand out with its knowledge in the field of engineering and the quality of the service it provides as a vision. We are always honored and happy to inform you that all the structures under our signature have been calculated and inspected in such a detailed and conscious manner down to the smallest detail.
BUILDING REINFORCEMENT METHODS
BUILDING REINFORCEMENT WITH REINFORCED CONCRETE SYSTEM
Building reinforcement with a reinforced concrete system is a very common method. In this method, the primary principle while strengthening the building is to ensure that the building can carry the horizontal earthquake load that occurs during the earthquake. Old buildings are generally insufficient to carry the horizontal earthquake load and therefore pose a risk. Here, reinforced concrete shears are added to the correctly calculated places in the building and the building strengthening process is started. After adding enough shear walls to carry the horizontal earthquake load of the building, work is started to eliminate the weaknesses in other elements (columns and beams). These are reinforcement of reinforced concrete columns by sheathing and reinforcement of reinforced concrete beams with carbon fiber or reinforced concrete reinforcements to increase their capacities. In correctly reinforced buildings, less load is expected to be applied to the beams in the event of an earthquake. For this reason, it should be aimed to make the beams recoverable from reinforcement in the correct building strengthening work. It should not be forgotten that design and calculation are very important in building reinforcement works. Buildings become Safe when properly fortified.

Above are the photos of a retrofitting application, when you examine the strengthened structure project after the existing building project, you will notice that the strengthening shears are eliminated symmetrically to the building, so all the earthquake loads in the building can be carried by the newly added elements, and there is no need for beam reinforcement as the loads on the existing beams are reduced.

In the picture above, it explains how we renewed and strengthened the main carrier system of the reinforced concrete carrier building. The building is used as a hotel today and is one of the strongest buildings in Istanbul.
BUILDING REINFORCEMENT WITH STEEL
Steel and column reinforcement systems should be handled under two main headings. first method:
It is a method of making steel cladding around the existing columns by leaving a 1-2 cm gap between them and providing the reinforcement with epoxy groud material. In the reinforced concrete main column, they are combined to work together very well. We applied this method in the building in the photo below, and maximum safety was ensured without increasing the column volumes. Besides, a reinforcing core was made to the building in order to ensure the horizontal stability of the building.


second method: This method is a method used in excessive bending effect and extremely insufficient columns. In this strengthening method, a series of reinforcement (construction steel) is installed around the existing reinforced concrete system and this part is called the body jacket. we connect the body mantle to the existing column with internal anchors. and body reinforcement work is completed. Then, the shell reinforcement process begins. Here we cover the hull mantle with steel plates and connect these plates to the innermost reinforced concrete column with the anchor system for their joint work with the body mantle that we have made. These anchors are not provided with the body shell anchors, but with additional 8.8 or 10.9 high strength new rods. The result is a column with an incredibly increased flexural strength. You can examine this system in the album of the structure we strengthened above.
BUILDING REINFORCEMENT WITH CFRP (CARBON FIBER REINFORCED POLYMER)
Carbon fiber fabrics or carbon strips are generally used in the building reinforcement sector in the elements that show tensile insufficiency, and at the beginning of these are beams and floors in general. When beams and slabs are difficult to strengthen with other methods, carbon fiber reinforcement is ideal for these elements.



